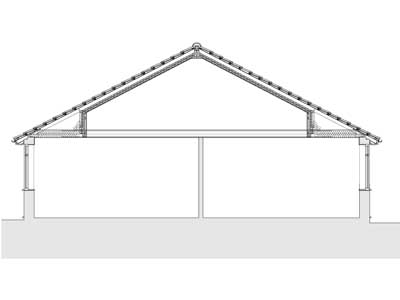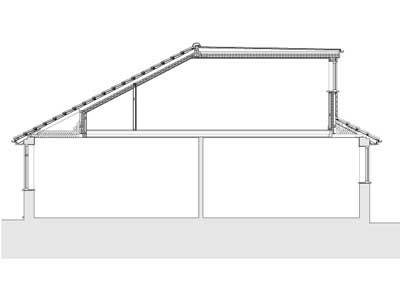Loft Conversion Design Options
A loft conversion will vary depending upon clients' requirements and budget and, of course, the existing layout of the building. There are three main different methods of construction for a loft conversion in order to achieve the desired space and light. These include rooflight windows, flat roof dormers or pitched roof dormers. Each design option offers its own advantages and we can advise which option would best suit your budget and your loft's existing size and layout.
Use the carousel below to view the different types of loft conversion construction. We can design loft conversions for mansard roofs and will include this in the carousel below in due course.






