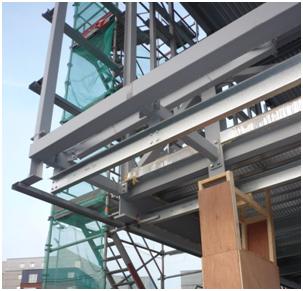If you’re looking to expand living space without moving house, an extension or loft conversion could be the way forward for the savvy property owner. We investigate the pros and cons of each.
In these times of recession, an extension can often be a more cost-effective way of securing more living space in your home than moving to a bigger property with a bigger mortgage – but have you considered a loft conversion? Loft conversions can be the economical choice in the quest for more space, and may even add to the value of your house when finished. We look at the issues involved with both conversions and extensions below:
LOFT CONVERSIONS
• If you’re an inner-city or suburban dweller without much space to extend outwards – or even a property-owner in the country that just loves their garden too much – loft conversions give the opportunity to extend upwards instead of outwards. Worried that your loft might not have enough headroom? Fear not – there’s always the option of increasing the headroom by raising the roof.
• Loft conversions may sound dark, but they offer a surprising amount of light with the introduction of skylights or dormer windows, offering both natural light and a beautiful view.
• Unlike extensions, the majority of conversions need no planning permission. Click here for the conditions loft conversions must meet. You will, however, have to meet Building Regulations standards.
• Whether you want to save the planet, or just your heating bill, loft conversions mean insulating your home to current building codes and practices – leaving you cosy but not cramped.
• Whilst most people opt to make their loft into a spare bedroom, the opportunities are endless – fancy a new study? A larger bathroom? A games room? Somewhere for the kids to hang out? Get creative with your space!
• Don’t think there’s much space to convert? Up to 30% of your property’s potential living space is lurking right above you! Check it out – there’s more space than you think.
• Whilst adding to a property purely to increase house prices can be a risky business, loft conversions have been shown to offer the biggest increase to property valuations over other forms of extensions and improvements, with Nationwide estimating up to a 20% gain.
• We all know that building works in your own home can be messy, disruptive and noisy affairs. Loft conversions are, on average, quicker to complete than extensions – giving you more time to enjoy your new space, and less time making cups of tea for the builders.
HOME EXTENSIONS
• Fancy heading outwards instead of upwards? Already have a loft conversion, or your loft space just isn’t suitable? Fancy a sunroom to sit in and appreciate the garden, a downstairs bathroom or a kitchen large enough for Gordon Ramsey or Jamie Oliver? An extension might just be the answer, particularly if ground floor living space is what’s required.
• Not all houses have suitable space for a loft conversion – and the problem isn’t always just with the loft space itself. Loft conversions also require a permanent staircase as their access point, posing the problem of adequate space in hallways and landing below. Extensions bypass this issue by allowing access points through doorways and structural openings.
• Planning permission doesn’t have to be the headache it’s made out to be. A good architect or engineer will often help to guide you through the process without too much hassle – and many builders can also give you a few helpful tips. If you’d rather step out on your own, or fancy getting ahead of the game, try The Planning Portal, which is the official Government website for planning.
• Extensions offer the most tailored option of creating more space. Whereas a loft conversion leaves you limited on size and volume, extensions put you in driving seat – as long as it passes planning and building regulations, it’s your project to control. Want that octagonal room you’ve always dreamed of? Extensions can make it happen.
• If you’ve checked out your loft and decided that the amount of space it offers just won’t cut it, extensions allow you to build up as well as out. Two-storey extensions are often cheaper than you think – there’s less work involved in creating a second level than the ground floor, and together they can offer virtually unlimited potential. Need a larger kitchen or sitting room? Why not add a bedroom on top?
• If you need space that has to be on ground floor level – maybe for an elderly resident, young child or someone with a physical disability – then a single-storey extension is the way to go. Unlike loft conversions, which need a regulations-approved staircase to access, extensions allow access from convenient points that you can decide.
• Reduce your carbon footprint with an eco extension – choose eco-friendly alternatives such as adding insulated plasterboard to walls or replacing conventional cavity walls with walls constructed with rigid foam type insulation and a small air gap. You could include water underfloor heating or triple-glazing to your project too. An extension can be your chance to really make a difference to your property’s impact on the environment – and it can save money in the long-run too.
If you fancy discussing any of the above, or have any questions of your own, our qualified and experienced architectural, structural and construction departments can offer some friendly advice on 01522 596910.





Glorious Snow
Whilst you may have been battling the drifts and braving the cold in the recent blizzards, we thought we’d bring you a little slice of serenity – Brunel House in the snow:
Christmassy!